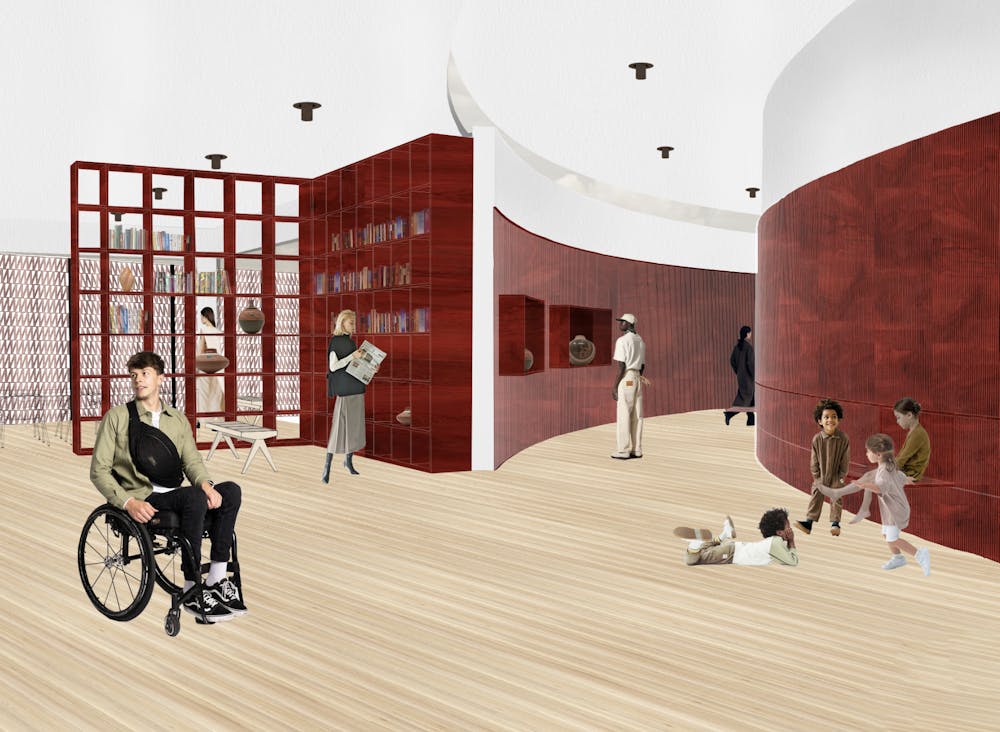For five hours straight, two days per week, every week of the fall semester, a group of students at the Rhode Island School of Design listened eagerly to lectures about local Indigenous history, sifted through samples of native plants and reviewed blueprints.
Their mission? To design a 10,000-square-foot multipurpose archival research center for the Tomaquag Museum’s new campus, located on historically Narragansett and Niantic land owned by the University of Rhode Island in Kingston.
While the museum has yet to announce a timeline for construction on the new campus and center, Assistant Director Silvermoon LaRose said elements of multiple student designs may appear in the building. According to the museum’s website, the new campus will make room for at least 10 times more annual visitors than the current location in Exeter, R.I.
“We're very off the beaten path,” said the museum’s executive director, Lorén Spears, so “we want to get into a location where we're more accessible for the general public.” The new campus will be both larger and accessible to bike paths and public transit routes.
An improved archival space is also central to the new location. “Currently, our archival spaces and our collection spaces are kind of tucked all over the place,” Spears explained. In the new location, “we'll have a better system for care and preservation of collections,” she said.
The RISD class in which students worked on potential designs for the museum’s new location, co-taught by LaRose and Assistant Professor of Interior Architecture Francesca Liuni, represented a collaboration between a historian and designer. “I’m not a historian of Native American history,” Liuni said. “I told my department head that we need to co-teach it because I don't have expertise here.”
While LaRose said the museum had a long list of dreams for the space, the practical parameters were simple. “All we knew is we got 10,000 square feet. And we'd like it to be one floor. And it's got to fit a lot of stuff in there,” LaRose said.
In talking with students, Liuni and LaRose both emphasized the significance that the space would have to the local Indigenous community. Since 1958, the Tomaquag Museum has represented multiple southern New England tribal nations, and counts itself as “Rhode Island’s only museum entirely dedicated to telling the story of the Indigenous peoples of this land.”
“These belongings are reflective of our families, our history, our continuance as a community,” LaRose said. “We're doing this for our next generations.”
As an exercise, LaRose and Liuni had students design archival spaces that reflected the values of their own cultures, encouraging them to think about things they would want to preserve, make public or keep private.
The exercise “allowed me to see that one box doesn't fit all,” said Marianna Pasaret, a graduate student in interior architecture at RISD. “I looked at it more as a home rather than just a storage space.”
With these sensitivities in mind, LaRose and Liuni urged students to incorporate elements of Indigenous design into their work without resorting to stereotypes. After seeing the final projects, Spears said students “really understood what we were trying to talk about when we're talking about indigenizing design.”
Pasaret modeled her work after a beaver dam, since the word Tomaquag translates to “beaver” in the Narragansett language. She also used various native materials as inspiration, incorporating traditional basket weaving and pine composites into her work.
Jiamin Yang, a graduate student of exhibition and narrative environments at RISD, said she was inspired by a visit to the museum site this fall. After being shown local plants, Yang decided to center her work after the “very strong connection between humans and nature” for the Indigenous communities of southern New England. Her final work included separate buildings, blurring the lines between indoor and outdoor museum spaces.
Both Pasaret and Yang said they enjoyed having the opportunity to design for a real client. “Sometimes in art school it's very easy to just … let your ideas go crazy,” Pasaret said. Having to follow a budget and strict square footage requirements “made it more real” and offered “fun constraints to work with as designers.”
The students weren’t the only ones who learned from the class. “From every lecture of Silvermoon’s, I learned a billion new things,” said Liuni. She said she hopes to teach similar collaborative studios again in the future.
LaRose was excited to teach Indigenous history to students, a subject that she said had been poorly taught in her own educational experience. “Rhode Island for a long time has been limited on its inclusion and focus on indigenous history,” she said. “And so there was just nothing but opportunity to do more and to do better.”
“Being able to have a school offer classes … that bring in these native perspectives increases the availability of what's being offered to these students to engage with,” LaRose said.
Since the architecture for the new campus hasn’t yet been finalized, “it’s actually a great opportunity to bring these ideas in now, to help facilitate that for when we're ready,” LaRose said. And while some designs would be “exorbitantly costly,” Spears acknowledged, they still offered a good starting point for the campus’ design, once the museum gets past the current regulatory pre-construction phase.
What’s next for the student designs? “The beauty of young and vibrant students' ideas is that we can utilize some of the elements of those … to inspire the work that we're doing with our architect team,” Spears said.

Ciara Meyer is a section editor from Saratoga Springs, New York. She plans on concentrating in Statistics and English Nonfiction. In her free time, she loves scrapbooking and building lego flowers.





