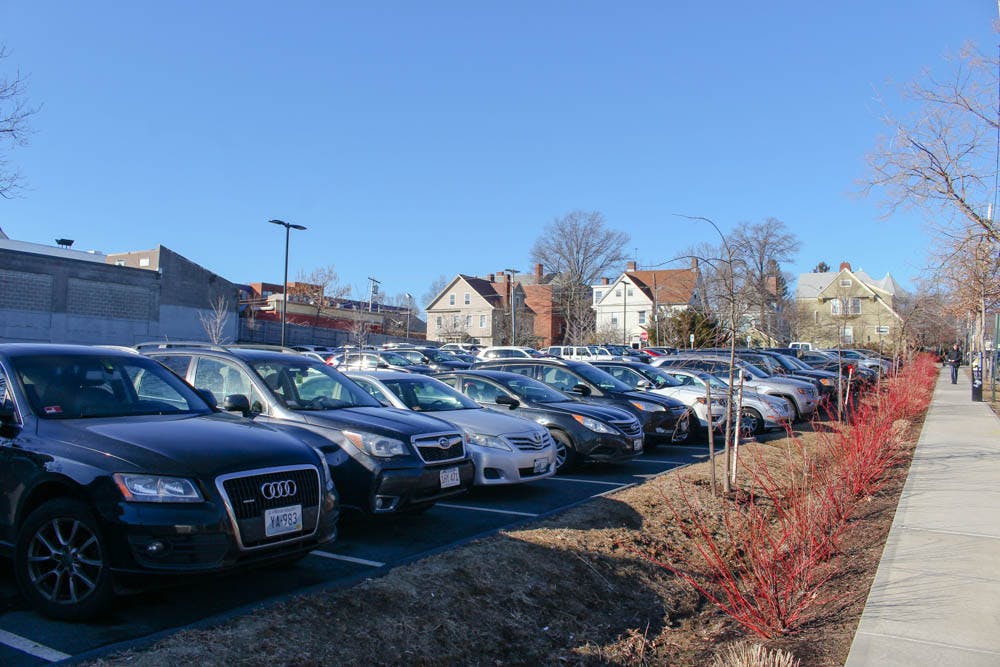The Corporation’s Committee on Facilities and Campus Planning has selected architectural firm William Rawn Associates to design a new integrated health and wellness center and residence hall at 450 Brook St., said University Architect Collette Creppell.
The site, located on a 96,000-square-foot plot of land near the Nelson Fitness Center, will integrate Health Services, Counseling and Psychological Services, Brown Emergency Medical Services and BWell into one collaborative center, said Vanessa Britto, assistant vice president for campus life and executive director of health and wellness.
Architectural design, which began Jan. 4, is slated to end in December, Creppell said. Construction is anticipated to begin in October with the intent to finish the project by August 2021. The project will be delivered in a “design-build” format so construction will begin concurrently as the architect completes the design.
“It’s a completely collaborative design process where the contractor and the architect are working together from day one … which allows the construction to begin at an earlier date because there is so much understanding of what is involved,” Creppell said.
The new building will include a wellness-focused residence hall, which will fit between 145 and 170 beds, Creppell said. As the first residence hall to be built on Brown’s campus in 30 years, the project aims to increase the number of students who live in on-campus housing, she added. “We’re hoping that (the residence hall) will increase the number of students who are fully participating in on-campus residential life.”
The residence hall will be a combination of both suite-style housing and a co-housing model, which consists of smaller single rooms with more shared amenities, Creppell said. Day-to-day life will be built around a living-learning community that integrates wellness into the living experience. “It will be a place where students who are interested in wellness have the opportunity to participate and engage in (wellness) in so many different forms of programming,” she added.
In addition to the new space for health programs, “early discussions about the center have also considered possibilities for health and wellness-focused amenities such as a test kitchen, a garden and spaces for activities such as meditation, yoga and Tai Chi,” according to a University press release.
The new health and wellness center “will be helpful because all the services will be concentrated and centralized in one area,” Britto said. As a result, students will be able to engage with all of the University’s health resources, even if they’re not sure which one will best serve their needs, she added. “Overall, it will make for much more efficiency for students.”
The new health and wellness center will “allow for more seamless contact between all of the University’s services,” which are currently scattered across campus, said Will Meek, director of CAPS. “There are a lot of people who use (CAPS) and Health Services for their total amount of care. Now they can walk through one door.”
The new office space also allows CAPS to expand its programs, Meek said. “We’re basically out of office space for our team, so we can’t grow anymore. There’s other staff we want to bring in, but there’s not a location for us to put them. (The new center) will definitely deliver more office space so we can expand our programs,” he said.
Yema Yang ’19, a leader of Project LETS and a co-founder of Disability Justice at Brown, expressed concerns that moving health services to the north part of campus could present a “physical barrier to accessibility” because of the new center’s distance from the main campus. “The new location is generally out of the way. It’s not in the center of campus,” she said.
The University might consider adding the new wellness center and residence hall to the University shuttle’s route to ensure complete accessibility, Britto said.
From March to July 2018, the pre-design phase of the project, the University received student input on the new wellness and residential center, Creppell said. During this period, the University worked with architectural firm perkins + will to both “plan this new wellness center in the context of updating (the University’s) overall housing master plan” and include student input in the process, she said.
“Students participated in meetings, which explored perceptions of student life,” to determine what features they would value in this space, Creppell said. The University intends to “bring students back into the conversation now that we’re in the design phase … through (Residential Life) and through representatives of Health Services and BWell,” she added.
Meek said that he made suggestions on how to improve the design of faculty office space and the waiting room. “We were really involved in the process — more than I expected to be — which felt really good,” he said.
“Our waiting room could be improved. It’s a challenge for people who want more privacy, so my hope is that our new waiting space might be more conducive to people who might want to be more anonymous,” he added.
Donations from the family of the late Duncan MacMillan ’53 and a financial gift from Barry Sternlicht ’82 P’16 and Mimi Reichert Sternlicht ’83 P’16 have allowed the University “to advance the project from a vision into an active project,” wrote Brian Clark, director of news and editorial development, in an email to The Herald. Additional fundraising for the project will continue from here, he said.





