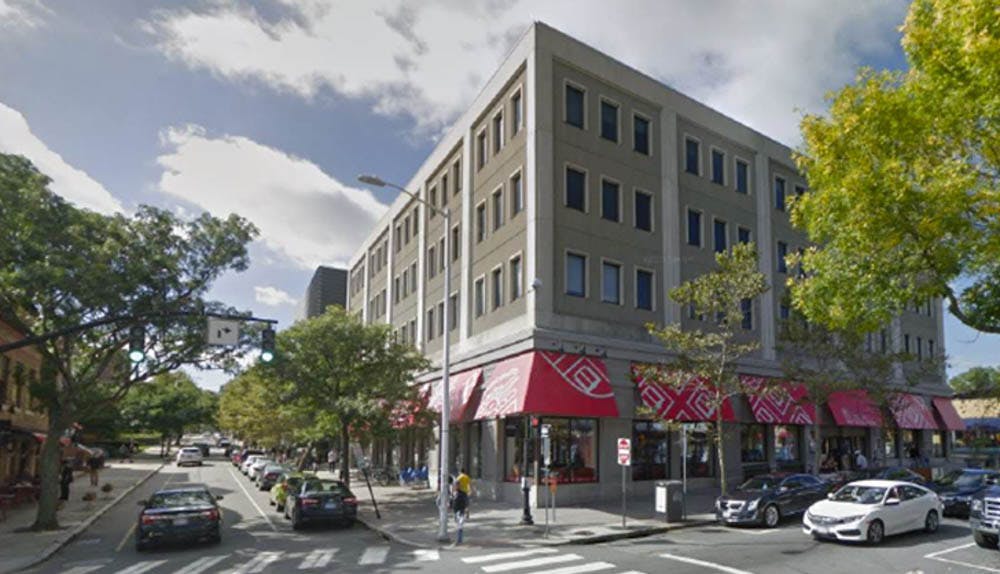The University will spend approximately $24.6 million on a renovation of the Brown Office Building scheduled to begin this semester, said Michael Guglielmo, director of design and construction for Facilities Management.
Located at the intersection of Angell and Thayer streets, the top three floors of the building above the Brown Bookstore previously housed administrative offices, Guglielmo said. As a part of the University’s Institutional Master Plan, the administrative departments were relocated to the new South Street Landing facility last semester in an effort to centralize the University’s academic divisions, he added. The Brown Bookstore occupies the first two floors of the building and will not be affected by the renovation.
The project should be completed by the beginning of the spring 2019 semester, wrote Provost Richard Locke P’18 in a University-wide email. After the renovation is complete, the University Department of Education, the Annenberg Institute for School Reform, the Brown Institute for Brain Science, the Center for Computational Molecular Biology and the Data Science Initiative are scheduled to move into the renovated building.
Although some donors may gift funds for the renovation, “it is expected that much of the project cost will be funded with tax-exempt bonds that will be repaid over time,” said Jay Calhoun, vice president for finance and chief financial officer. While some University renovations are funded from the school’s operating budget, the BOB renovation is more expensive than those projects and may require a different source of funding, he added.
The firm Architecture Research Office will design the renovation, Guglielmo said, adding that the ARO previously designed the applied math building and new academic spaces in the Sciences Library. Renovations on both the interior and the exterior of the building will allow more natural light into the upper levels and enhance views in and out of the windows. The renovations will also include systems upgrades in heating and ventilation. The project will create limited disturbances on Olive Street due to construction, and plans are in place to minimize the impact of the renovation on pedestrians and traffic flow.
The goal of the BOB renovation is to transform the building into “an academic hub,” said Joanna Saltonstall, program manager of Facilities Management. “The new design will foster collaboration and optimize flexible work environments for efficiency and growth,” she added. The building will house spaces for informal collaboration and quiet concentration, as well as multi-purpose areas that can adapt to the changing needs of the building’s occupants.
The new space will foster interdisciplinary collaboration, said Sohini Ramachandran, director of the Center for Computational Molecular Biology. “The exciting thing about the Brown Office Building is to be around more people who use quantitative approaches to think about a range of data-oriented questions,” she added.
Others are excited for the move because of limitations within their current spaces. The University’s Department of Education currently resides in Barus Building, a former carriage house that has issues with heating and cooling, water leaks and narrow staircases that create accessibility problems, said Luther Spoehr, director of undergraduate studies for the department. The BOB’s heating and cooling systems and upgraded facilities will be an improvement, he said. But Spoehr worries that the renovated facility might not afford him the same large office space that he has in Barus Building, which he uses regularly for advising small groups.
The Data Science Initiative has been housed in a transitional space on the ninth floor of the Sciences Library for the past semester, said Jeffrey Brock, director of the initiative. “We’re overflowing,” Brock said, adding that the program has begun to spill into a central hallway so that master’s students can have desks. The ARO is “involving us very directly in every decision-making process,” from discussing furniture for flexible learning spaces to the type of HVAC system used to control the temperature of the building, he added.





