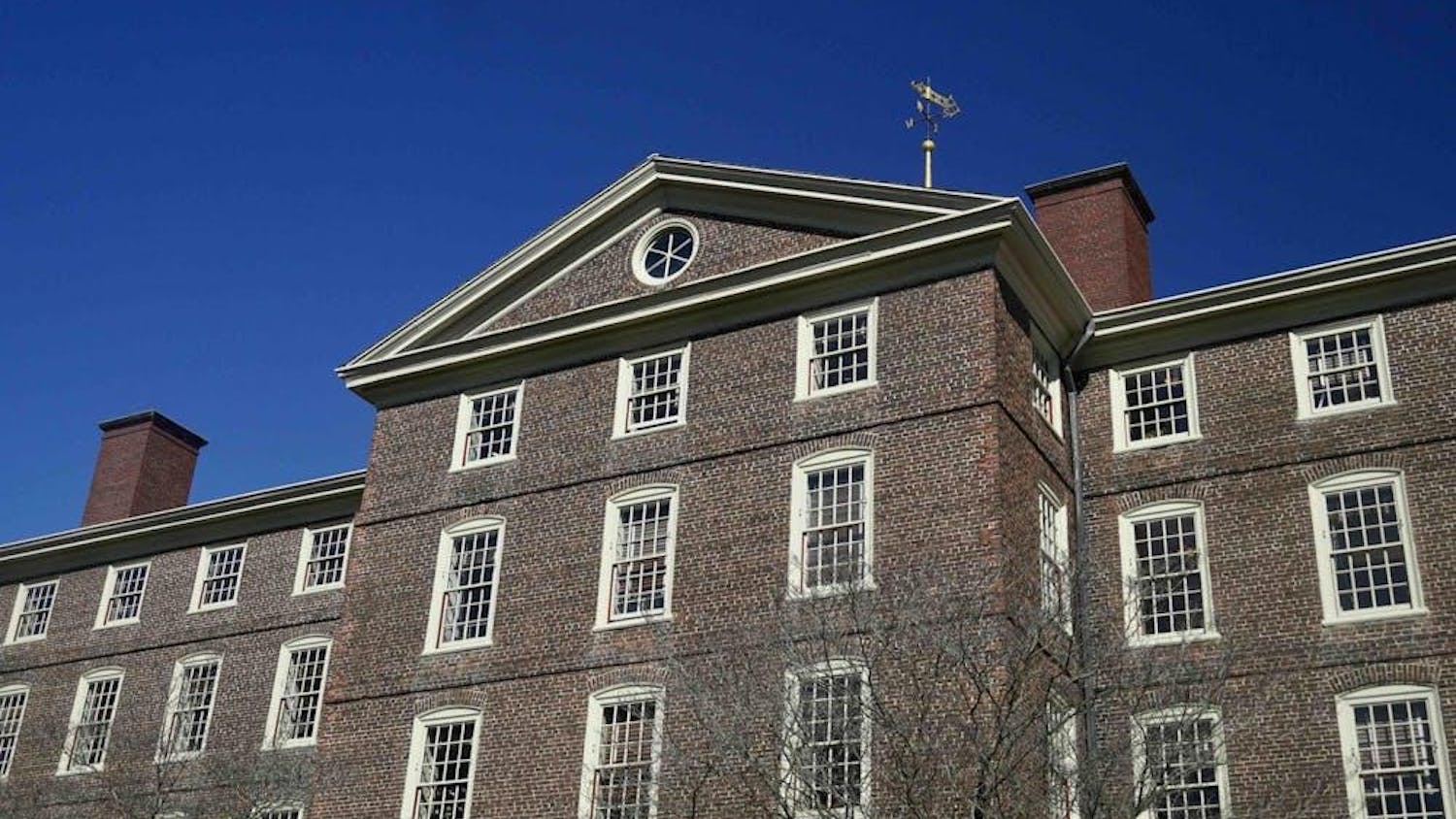The Building for Environmental Research and Teaching opened its doors to students this week, replacing Hunter Laboratory after over a year of construction.
The $35 million project entailed an overhaul of the building’s interior, the installation of a new greenhouse on the roof and an extension of the Walk.
Construction began in August 2012 and was completed in November, when faculty members moved in. Though the building is now officially open for students, the Corporation has yet to accept or dedicate it, said John Cooke, project manager at Facilities Management.
BERT replaces Hunter Lab, built in 1958, providing upgraded lab space, new technology, a permanent home for the Environmental Change Initiative and a temporary one for new engineering faculty members, said Stephen Maiorisi, vice president of Facilities Management. Barus and Holley does not currently have space for any additional engineering faculty members, he added.
“The intended purpose of bringing together faculty working in environmental research areas is already bearing fruit, with increased interactions and a building sense of intellectual community,” wrote Amanda Lynch, professor of geological sciences, in an email to The Herald.
Improvements to the space include computerized controls, heating systems, high-intensity discharge lights, temperature controls and six individual research rooms dedicated to greenhouse research, said Fred Jackson, director of the Plant Environmental Center. Other schools have high-tech greenhouse facilities, he said, “so we stepped it up. We’re going to be able to compete with everyone else.”
A full renovation of Carmichael Auditorium included the addition of a new elevator and stairwells as well as new audiovisual systems. The lobby space also received a makeover, Maiorisi said.
BERT has nine labs total, with four on the second floor for the ECI and five on the third floor for new engineering faculty members. The ECI is currently soliciting small grant proposals for potential research in the labs, said Bonnie Horta, administrative manager for the ECI.
The third floor remains unfinished, as renovations continue in the space designated for engineering. Cooke said he expects the building to be complete and reach its full occupancy by April.
Designing the building took nine months, Maiorisi said. The architect hired to work on the project, Toshiko Mori, was instructed to make the building energy-efficient, produce an “artsy and unusual look” and integrate it seamlessly with the Walk, he added.
“From an architectural standpoint, aside from the greenhouse, one of the biggest changes to the building on the exterior are the new windows, which provide a more modern interpretation,” Maiorisi said. “So the aesthetics, being able to change the windows, the brickwork and the greenhouse, made all the difference.”
BERT’s unveiling represents the most significant milestone in the ongoing effort to connect Pembroke Campus to the Ruth Simmons Quadrangle since the Walk opened in 2008. The removal of the previous greenhouse, which sat beside Hunter Lab, has cleared a path for the extension of the Walk.
Maya Lin, the artist and architect best known for designing the Vietnam Veterans Memorial in Washington, will create artwork to be placed in the spot where the greenhouse once stood. The expanded Walk will be completed by Commencement in May, Maiorisi said.

ADVERTISEMENT




