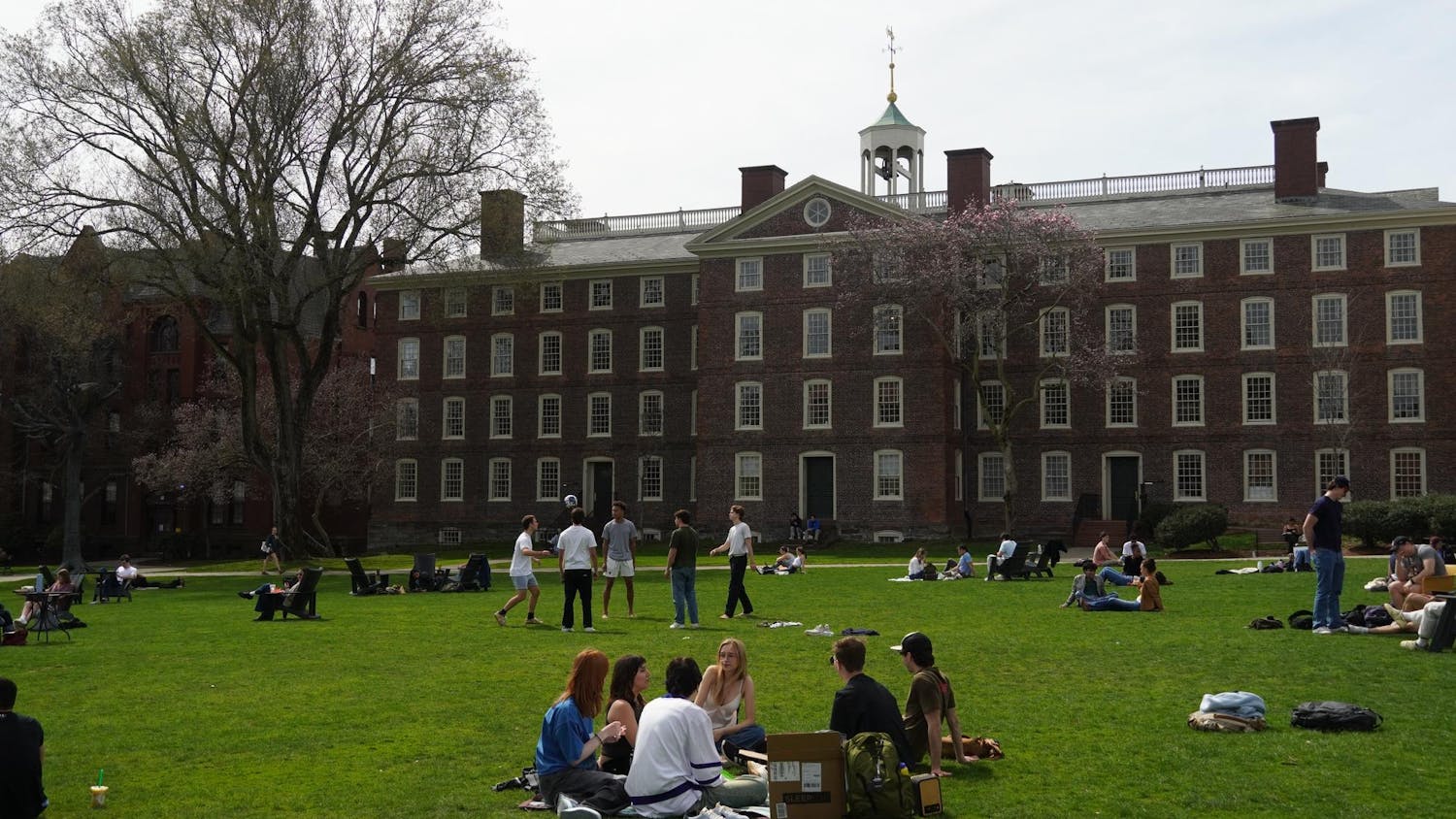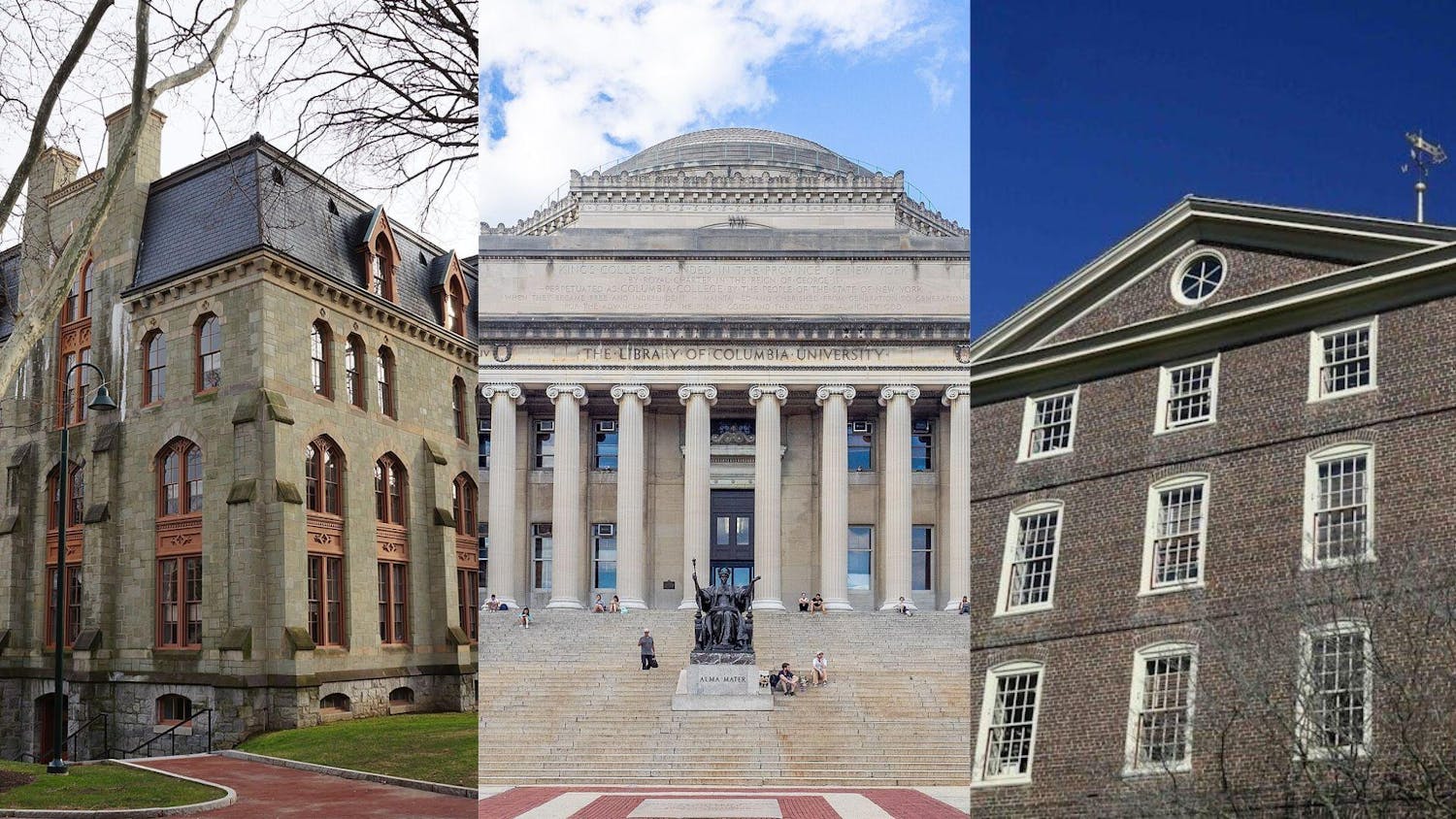Months after scuttling plans to build an ambitious new brain science building in the wake of financial losses, the Corporation has approved a "schematic design" for the renovation of Metcalf Chemistry and Research Laboratory into a new "mind brain behavior" center, according to Vice President for Facilities Management Stephen Maiorisi.
The approval of plans for Metcalf represents the official abandonment of plans to construct an entirely new building along the newly completed Walk, said Richard Spies, executive vice president for planning and senior advisor to the president.
The University first announced its intent to renovate rather than undertake new construction for both the center and a planned medical education building in February. The medical education building is to be located in a University-owned building in Providence's Jewelry District.
The renovation, which will begin in June 2010, will gut Metcalf, leaving only its structural walls and transforming the interior to suit research needs, Maiorisi said. Additionally, the renovations will develop the previously unused attic space, upgrade lecture halls, establish common areas and create more spacious stairwells.
"We compare it to the transformation of J. Walter Wilson," Maiorisi said, referring to the former laboratory space that opened last year as a student services building.
Construction should last about three semesters, during which the faculty currently residing in Metcalf will move to a University building on Waterman Street near Wayland Square, Maiorisi said. The building currently houses faculty in the Department of Cognitive and Linguistic Sciences.
The Metcalf renovations are projected to cost around $42 million, while the original plans for a new building at the current site of the Urban Environmental Lab would have cost over $70 million, Maiorisi said. Although top administrators had originally considered the building a high-priority project, the University had been able to raise just $27 million for it by the end of last semester.
"Holding on to the previous dream under the current circumstances would have meant a long and uncertain wait," said Spies. On the other hand, "the question of if (faculty) do their work in a renovated Metcalf or in a new building is almost irrelevant," he said.
"We can still achieve almost 99 percent of what we had intended to do," Spies said. The current plan also avoids the "double whammy" of expensive construction and higher long-term operating costs, he added.
Built in the 1920s, Metcalf was already in need of renovation, and the changes will give the building another 75 or 100 years of life, Spies said.
Utilizing existing space is a "very green thing to do," Maiorisi added.
The plan for the renovated building is certainly green in one way — the UEL, previously set to be demolished or relocated to make room for a new building, will be spared — for now.
But building on that site is still in the University's long-term plan, Spies said. "Fifty years from now, there will be a (new) building there," he said.
Busy summer
Meanwhile, the construction of the new Creative Arts Center between Angell and Olive streets, exterior changes to Faunce House and renovations to dormitories have begun elsewhere on campus.
After a groundbreaking ceremony during Commencement Weekend, preliminary work on the $40 million arts building — funded entirely by gifts — has begun.
"They are still in effect excavating," Spies said. The Walk has been re-routed around the site and will remain that way until the Center's completion, slated for December 2010.
Construction on Faunce House to transform it into the Stephen Robert '62 Campus Center is also continuing. Work on the Faunce exterior and the former mailroom is on course for completion by September. The bricks from the exterior front steps have been completely removed, while workers have started converting the old mailroom into a social space.
A temporary eatery to replace the Blue Room will open this fall in the former mailroom, Ann Hoffman, director of administration at Dining Services, wrote in an e-mail to The Herald.
The room will still be available for events in the evening, she wrote.
Similarly, a "small snack shop" in J. Walter Wilson will temporarily replace the Campus Market, she wrote.
The renovation of Faunce Arch, slated for November, will cause the biggest disruption to student life, Maiorisi said. Facilities Management will attempt to minimize any blockage of pedestrian access through the arch to Waterman Street, he said.
Students living in Hope and Slater Halls during the upcoming year do not need to be concerned about early morning construction noise, said Thomas Forsberg, associate director of housing and residential life. Though Faunce will be covered in scaffolding when students arrive on campus, all outdoor work on the building should be completed when the semester begins.
Renovation work on Caswell and Slater Halls is also proceeding as planned, though Forsberg cautioned that "it will be a challenge" to finish before the first early-arriving students reach campus.
The renovations will convert kitchens in Caswell to double rooms while expanding the basement lounge and adding a kitchen to it, Forsberg said. Slater will gain bathrooms on the first and fourth floors.
Overall, the University will spend around $30 million on 131 separate projects between May and September, Maiorisi said. That amount is about standard for summer spending, he added.




