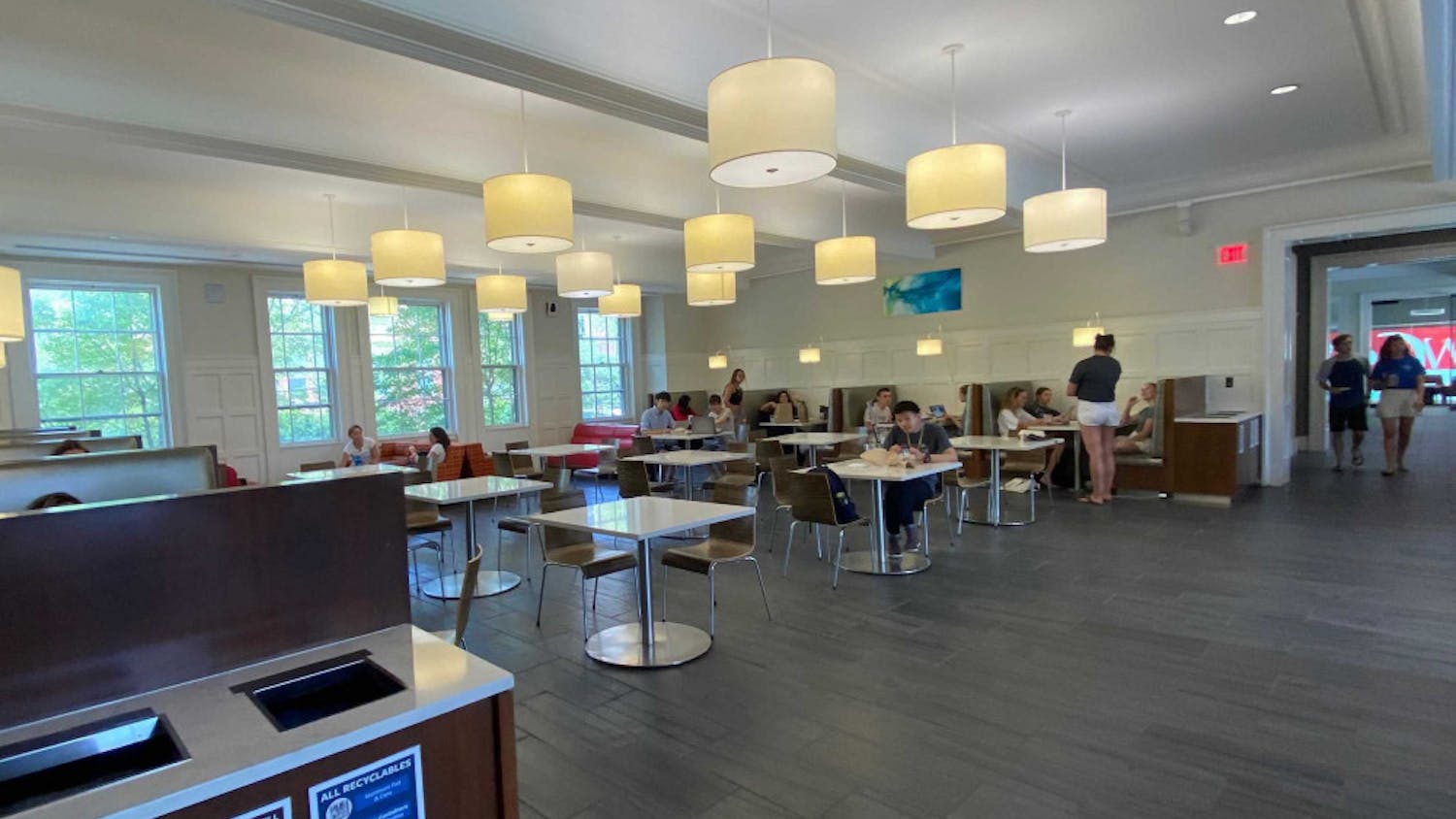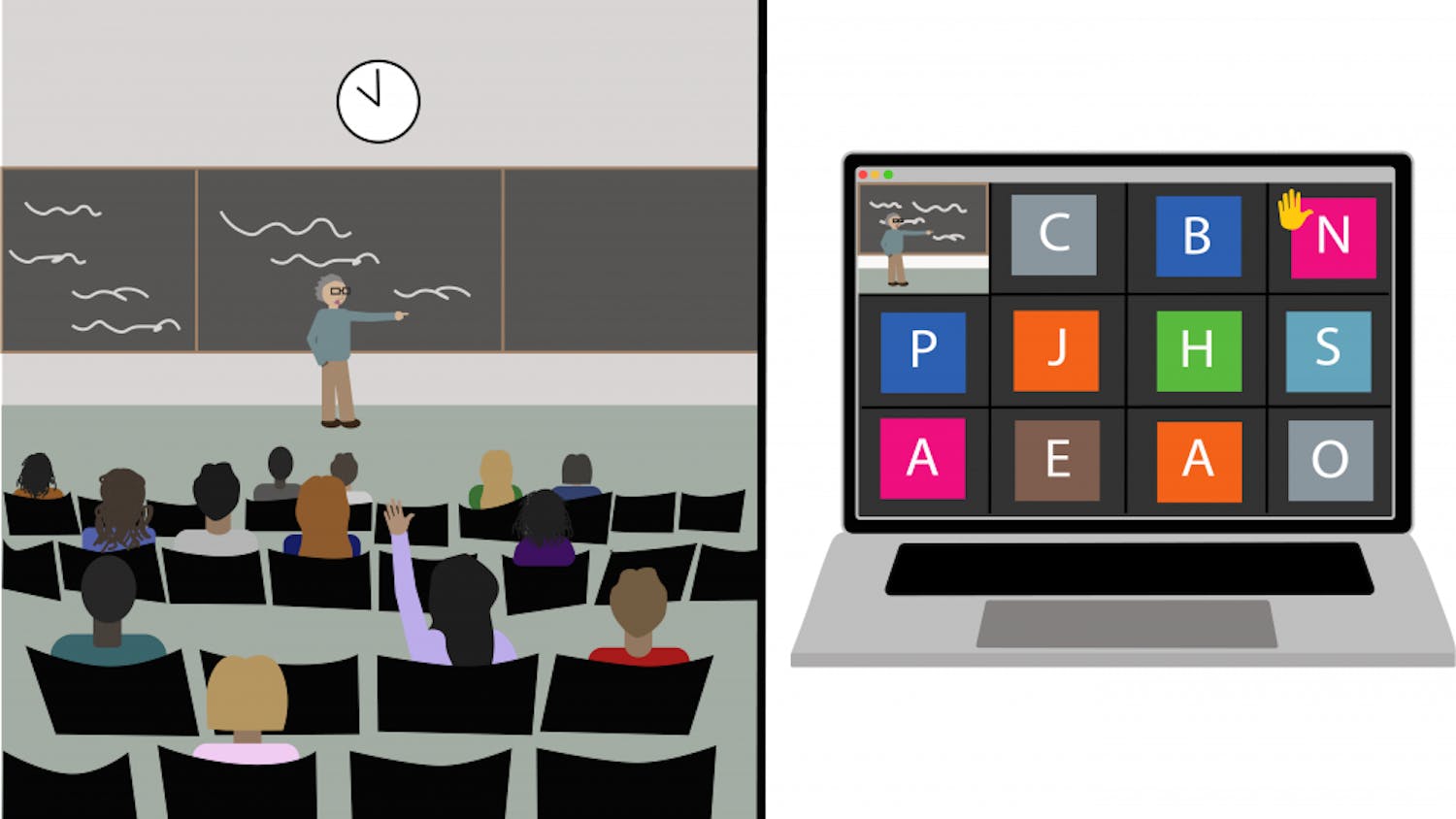The Changing Face of Campus: Last in a Series
Eight University physical development projects are currently in design, fundraising or construction stages. The Herald looked at the status of each of the planned buildings, all of which should materialize before current first-years leave College Hill in 2010.
Friedman Study Center
Now under construction in the first three levels of the Sciences Library, the Friedman Study Center is on schedule to open early next semester. Susan Friedman '77 P'08 and Richard Friedman '79 P'08 gave $4 million for the 24-hour student study center in February 2005. The facility will include computer and multimedia stations, common areas, small conference rooms for group study and a cafe. Plans for the space are on display in the SciLi entrance.
Grant Recital Hall
Renovations totaling $2.4 million of the 120-seat Grant Recital Hall will be completed next semester. "The refurbished facility ... retains the same seating capacity while boasting a larger lobby and reception space, a grander entrance, and a more generous green room for performers," according to the Department of Music's Web site.
Nelson Fitness Center
Named for Brown Corporation member Jonathan Nelson '77, who gave an initial gift of $10 million in 2004, this new campus fitness center is slated for construction next to the athletic complex. Two years after it was announced, the project remains in the design stage as University administrators work with New York architectural firm Sharples, Holden and Pasquarelli to finalize plans.
President Ruth Simmons announced in May that the administration would "revise the program scope" for the fitness center to increase its size, add amenities and boost the fundraising goal - from $30 million to $45 million, according to the March 2006 Table of Needs for the Campaign for Academic Enrichment.
Thanks in part to significant donations from two other trustees, the center is nearly halfway to that fundraising goal.
154 Angell St.
Formerly the site of a Shell gas station, this vacant lot opposite Churchill House and adjacent to the Brown Office Building will eventually become home to the Department of Cognitive and Linguistic Sciences.
The proposed five-story building, which has a fundraising goal of $35 million, will anchor the Walk on Angell Street. At 60,000 square feet, it will house a large auditorium, classrooms, public function space and the offices of the Brain Science Program, as well as the Department of Cognitive and Linguistic Sciences.
Sidney Frank '42 gave $20 million in 2004 for the project, which was originally to be named for him. After Frank's death in January, however, the University and Frank's family decided to instead use his gift for the Life Sciences Building, which was dedicated Oct. 6 as the Sidney E. Frank Hall for the Life Sciences.
Architectural firm Skidmore, Owings & Merrill was selected for the project last year, but designs have yet to be approved. The two-year design stage is likely to be completed by next summer.
The project was originally scheduled to open in 2008, but Vice President for Facilities Management Stephen Maiorisi said construction will likely be completed toward the end of the 2009-2010 academic year.
Creative Arts Building
Planned to anchor the Walk on Waterman Street, the Creative Arts Building will be a "multi-use, multi-disciplinary" space, according to Richard Spies, executive vice president for planning and senior advisor to the president. The selection process for an architect has just begun, and the project is quickly gaining funds toward its $30 million fundraising goal. The Corporation authorized more than $7 million in additional gifts for the building at its October meeting.
The Walk
Perhaps the most obvious of the physical development projects, the Walk will connect Lincoln Field to the Pembroke campus. The Corporation has approved partial plans for the $21 million Walk.
Rhode Island Hall
Currently the home of the Office of International Programs, the Writing Fellows Program, the Resource Center and classrooms, Rhode Island Hall will soon house the Joukowsky Institute for Archaeology and the Ancient World. Existing programs will be relocated, but specific locations have yet to be discussed, Spies said.
Chancellor Emeritus Artemis Joukowsky '55 P'87 and Martha Sharp Joukowsky '58 P'87, professor emerita of old world archaelogy and art, gave a leadership gift to establish and endow the institute in 2004. The building is slated to house all existing programs related to the field - integrating classics, anthropology, Egyptology, religious studies and history of mathematics - in one institute. The architect selection process has just begun and design guidelines have been set, mandating that plans for the renovation will leave the building's exterior intact.
The design process is slated to begin on both Rhode Island Hall and the Creative Arts Building sometime next semester. Construction will not commence until plans for relocating the building's existing programs are determined.
Pembroke Hall
Renovations to Pembroke Hall, which will house the Cogut Center for the Humanities, will add a multistory addition to the building's north side and completely redesign the building's interior. Approval of architectural designs from New York-based architect Toshiko Mori is expected soon, Maiorisi said. Construction could begin next summer and finish in the fall of 2008, he added.
ADVERTISEMENT




