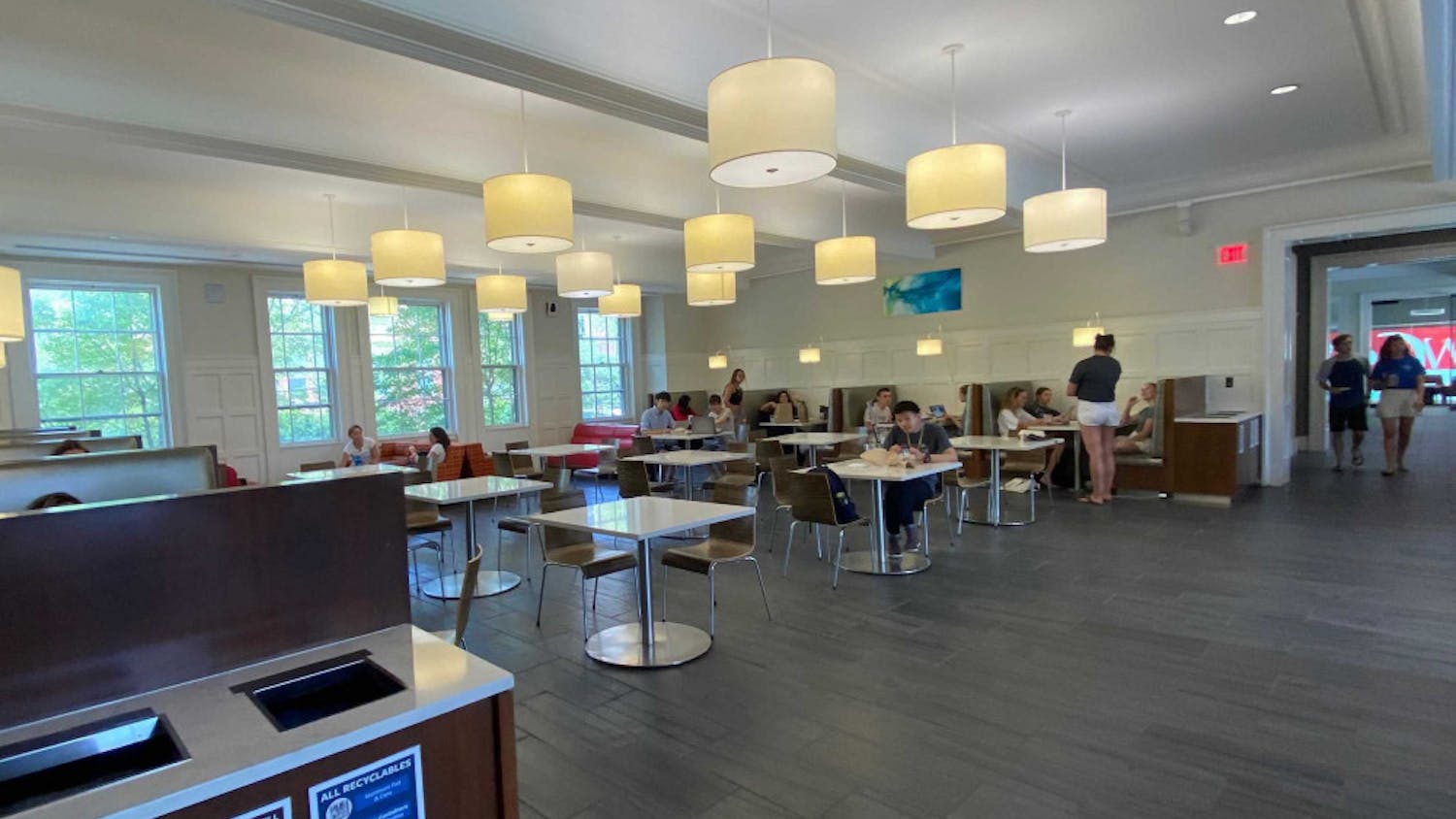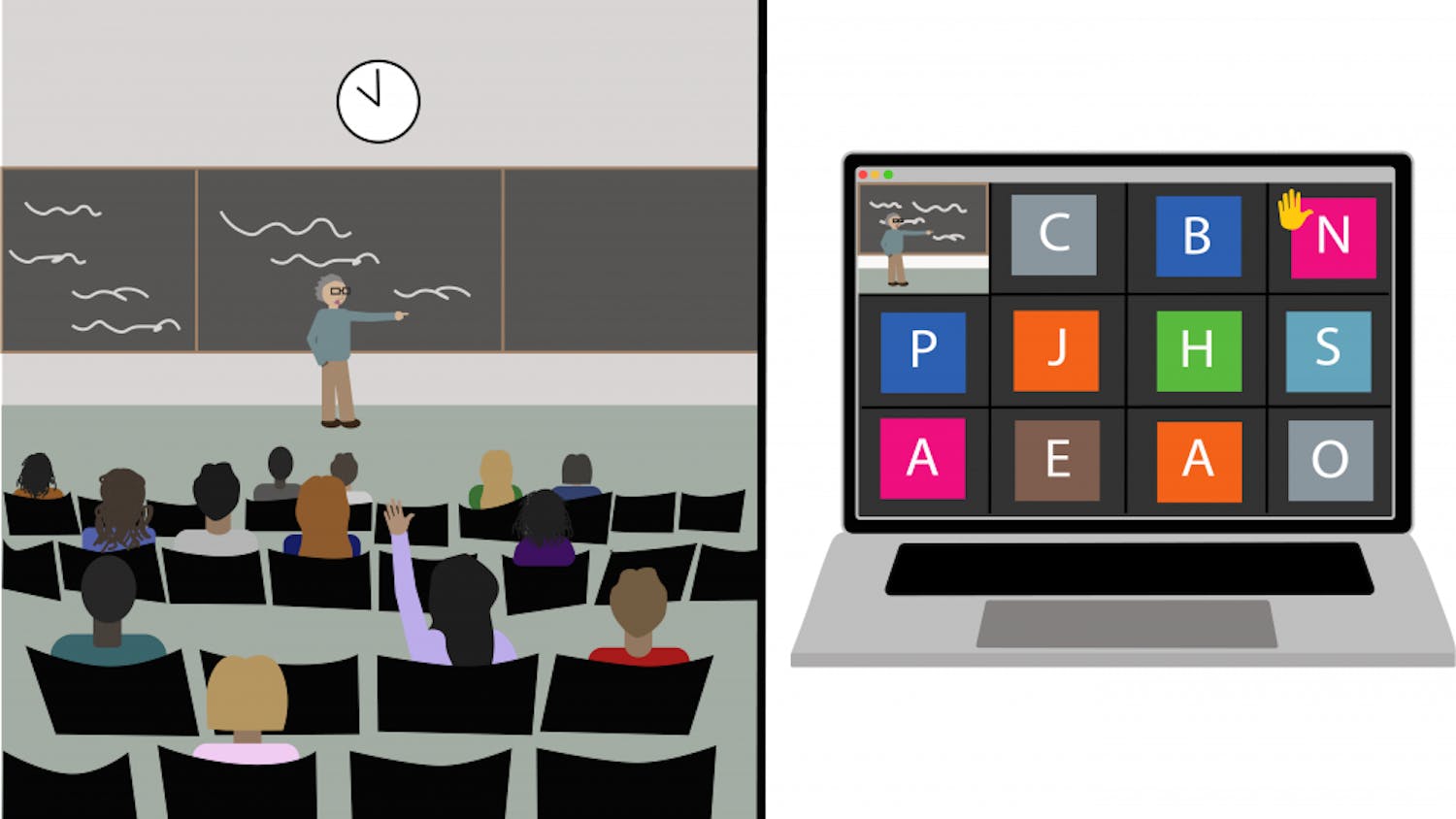The Changing Face of Campus: Second in a Series
When President Ruth Simmons arrived at Brown in 2001, East Side residents were criticizing the proposed Life Sciences Building and what they perceived as the University's limitless growth. Physical expansion may have ranked among her priorities, but Simmons' immediate actions were directed elsewhere.
The University did not have need-blind admissions, there were no first-year seminars and the faculty roster ranked closer to 500 than the nearly 700 it boasts today. Simmons charted a course along a series of academic enrichment objectives designed to enhance the educational experience Brown offers. But physical expansion did not yet top the agenda.
As the Plan for Academic Enrichment evolved from its inception in 2001 to its official endorsement by the Brown Corporation in February 2004, plans for new facilities and changes to the campus became clearer. Today, the University has eight important capital projects underway - two in construction and others in planning stages.
Creating a master plan
As Simmons developed her goals for the University's academic and research improvements, needs for new campus spaces emerged. The additional faculty would require office space, expanding departments would need better facilities and a 21st-century campus experience would necessitate more high-tech classrooms and better campus life spaces.
To develop a master plan that would accommodate these needs, the University hired the architectural firm R.M. Kliment & Frances Halsband in 2001, charging Frances Halsband, who specializes in university campuses, with determining where and how Brown could expand or, as Halsband put it, "will we fit?"
Halsband and her team analyzed existing buildings and land use, open spaces, campus history and zoning provisions. They walked all over College Hill with students, administrators and neighbors - asking them what areas were and were not "on campus" - and interviewed nearly 100 people.
After walking in and out of almost all of Brown's more than 200 buildings, Halsband and her team defined what she called a "sacred space of Brown" - the boundary of the existing campus. Next, they set apart the historic Brown district and Pembroke district and began exploring how new construction could occur while still preserving those areas.
After 15 months of research, she and her team released their Strategic Framework for Physical Planning, which was adopted by the Corporation in October 2003 as the University's official guide for campus expansion. The report outlined major guidelines for the University's expansion over the next five, 10, 20 and even 50 years.
Halsband's report broadly identified potential sites for expansion on and off College Hill, though it did not discuss specific academic functions or building designs. It indicated that an additional 1 million square feet could be built on the existing campus and another 500,000 square feet could be renovated and re-used more effectively without disturbing the historical setting. But beyond that, Halsband determined the University would have to look off College Hill for new projects.
The plan focuses on three overarching principles designed to guide future expansion: improve circulation infrastructure to foster community and unify the campus, consolidate the core of campus and preserve green spaces and move beyond College Hill.
To improve circulation infrastructure, Halsband's report recommended enhanced walkways, collaboration with the East Side community to improve Thayer Street and a shuttle system to connect the main campus with future University buildings downtown. Most dramatically, the framework called for the creation of a pedestrian link - known as the Walk - to connect Lincoln Field and the Pembroke campus.
The second principle, consolidating the core, identified how the University could construct new facilities on campus to address the immediate needs for space generated by the Plan for Academic Enrichment. Halsband identified how the University could expand and enhance its existing campus by rethinking the use of historic buildings, better using open space and even returning some buildings too small for effective academic use to private ownership.
Halsband's third principle - moving beyond College Hill - identified underused areas in the Jewelry District and downtown Providence that could become homes to University facilities.
By 2004, the administration was committed to the master plan and retained Halsband as an adviser.
Buildings take shape
As Halsband established the master plan, the academic objectives that physical expansion would eventually support also became clearer. Simmons' original Academic Enrichment Initiatives, approved by the Corporation in February 2002, developed to become the Plan for Academic Enrichment, which was endorsed by the Corporation in February 2004. The plans for physical expansion changed as specific academic objectives took shape.
"The big difference today is that we have the plan that gives us focus so that we're much more clear - not 100 percent clear - about what the program is when we start (and) what our goals are," said Dick Spies, executive vice president for planning and senior advisor to the president.
As fundraising for the Campaign for Academic Enrichment progressed, some capital projects took on a higher priority thanks to donor interest.
Fundraising "affects the timing of these and, to a certain extent, the order, but the basic priorities are established in the Plan for Academic Enrichment," Spies said.
Spies said a Creative Arts Building was not an immediate need for University officials, but unanticipated enthusiasm for the project from the Creative Arts Council and donors propelled it to the forefront of the University's expansion agenda.
"Those priorities haven't changed," Spies said. "But they play out in slightly different ways" as donors express interest.
Once University officials decide a project is ready to move into the design phase, they begin to grapple with the challenge of integrating new buildings into Brown's historic campus.
Work on historic buildings, for example, often has strict guidelines to preserve architectural integrity. Renovations to Rhode Island Hall, which will house the Institute for Archaeology and the Ancient World, cannot change the building's exterior, Halsband said.
Since each project has a different architect, managing the various firms and, possibly, different styles could be a challenge, but Halsband said it does not necessarily make constructing a coherent campus more difficult.
"Brown's campus has always been characterized by all the buildings being different," she said. "There's not a standard style here. I think there's a real relationship between the architecture and the culture of the place - everybody thinks of themselves as being different and individuals."
She said she reviews all architectural design proposals before they are sent to the Corporation's Facilities and Design Committee. Halsband's contract as an adviser to the University specifies that she recommend architects for capital projects but prohibits her from taking on the jobs.
Though the physical expansion goals are vast, Halsband said tearing down less popular structures such as the Sciences Library and Graduate Center residence hall is unlikely. "You can't just blow away $100 million because you don't like what it looks like," she said, adding that these buildings have been identified as "useful containers" that at least fulfill their purposes.
As evidence of how the University is carefully trying to avoid future architectural eyesores, Halsband cited a "current architectural debate" over how the planned Jonathan Nelson Fitness Center should fit into the athletic complex - whether it should mirror the complex's other buildings or fall more in line with the rest of the campus.
"We want to make sure the feeling of the building is going to be Brown," said Stephen Maiorisi, vice president for Facilities Management.
One of the most significant changes to the face of campus will be the creation of the Walk.
The Walk was born out of Halsband's vision for what she refers to as Dumpster Alley, the service area cutting across campus between Angell and Meeting streets.
"It was a kind of discovery," she said. "You think you have no more land, you think you're desperate, but here in the middle of everything is an opportunity for huge green spaces."
The Walk will improve circulation between the main and Pembroke campuses. The Corporation approved the concept of the Walk in May 2004, and partial design plans were approved at last weekend's meeting.
Halsband identified potential sites for new academic buildings along the Walk - what Spies said is "an example of what might happen." The future Creative Arts Center and 154 Angell St., which will house the Department of Cognitive and Linguistic Sciences, will anchor the Walk on Waterman and Angell streets, respectively.
Moving beyond the Hill
As the need for academic space on College Hill grows, some University offices and facilities that don't often touch undergraduate life have already moved off campus. Expansion beyond the Hill provides an immediate solution to the University's space crunch, while planning and constructing new buildings on campus takes years.
Over the last few years, the Office of Advancement and Computing and Information Services moved downtown to rented space. Earlier this year, the library annex opened off campus, providing storage for 1.7 million volumes.
The University has also purchased two buildings downtown to house academic initiatives. 70 Ship St., purchased in 2003 for $14.6 million, was retrofitted to house biomedical laboratories, increasing research space by 25 percent when it opened.
An 11-story office building, 121 South Main St., was purchased last year, and the Department of Community Health began to move into the facility this summer.
These acquisitions are just the beginning of the University's off-campus expansion initiatives. The Medical School, which is primarily located on College Hill, may eventually be located closer to Rhode Island Hospital, Halsband said. But she added that she expects departments and facilities central to undergraduate life will always stay on the existing campus.
Halsband stressed that "off the Hill" doesn't have to be considered off campus. She said she hopes the Brown and Rhode Island School of Design shuttle system, known as safeRIDE, will run more frequently and reliably, more effectively linking College Hill with University facilities downtown.
The future face of campus
All of the capital projects currently underway should be completed by 2011, Spies said. Current seniors will be able to use the SciLi's 24-hour Friedman Study Center and the newly renovated Grant Recital Hall, while members of the class of 2010 can expect to see the Creative Arts Center, the Walk, 154 Angell St., the Nelson Fitness Center and renovated Rhode Island Hall and Pembroke Hall take shape before they graduate.
In the coming years, Spies said, other capital projects are likely to be proposed. For example, the administration may consider improving or expanding University libraries. The current priorities may keep administrators occupied, but Spies said the Plan for Academic Enrichment leaves room for additional projects - possibly including a campus center.
"If the plan is successful and the campaign is successful ... there will be new ideas and new requirements that will result in some physical expansion even beyond what we're talking about here," Spies said.
ADVERTISEMENT




