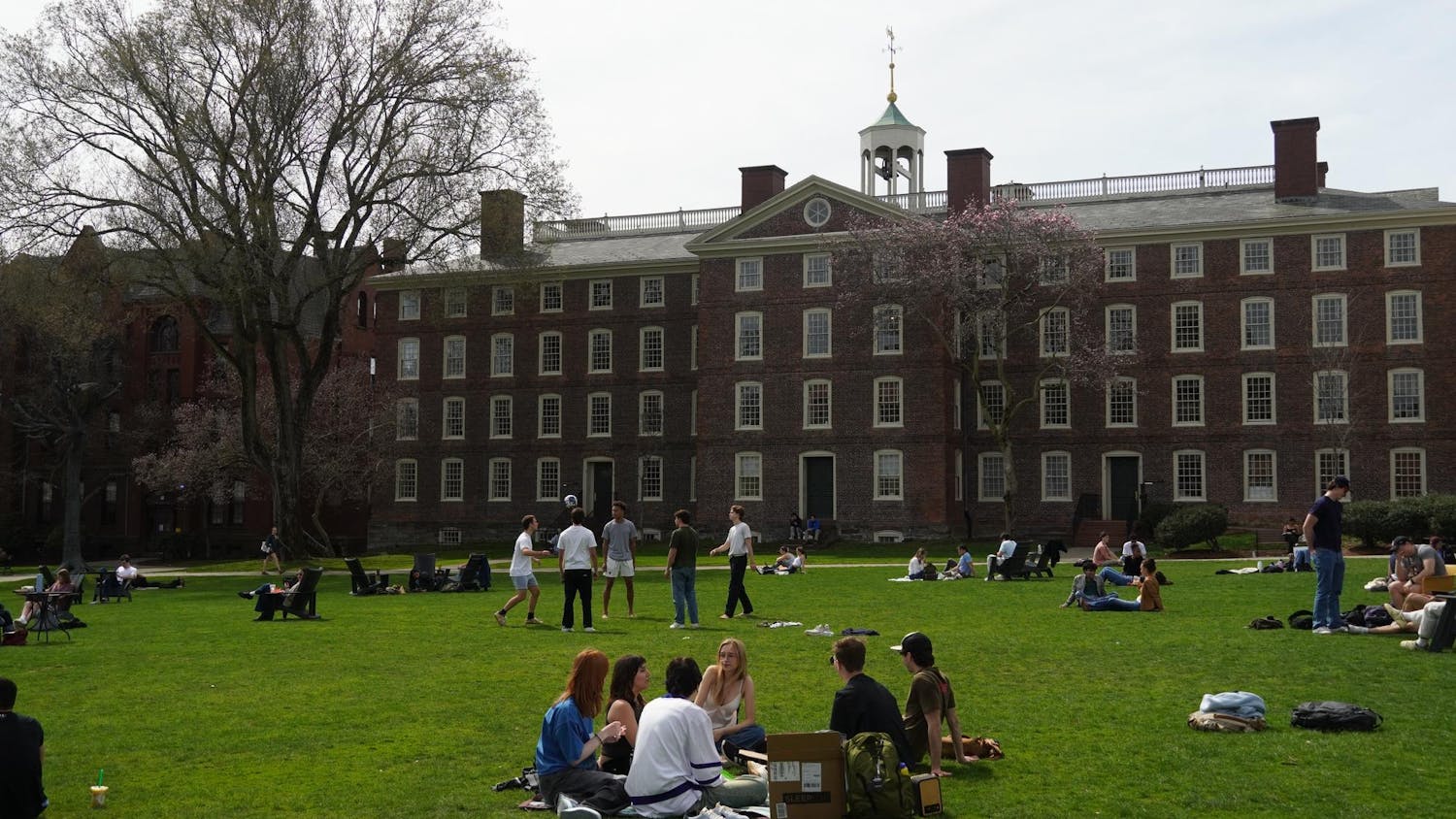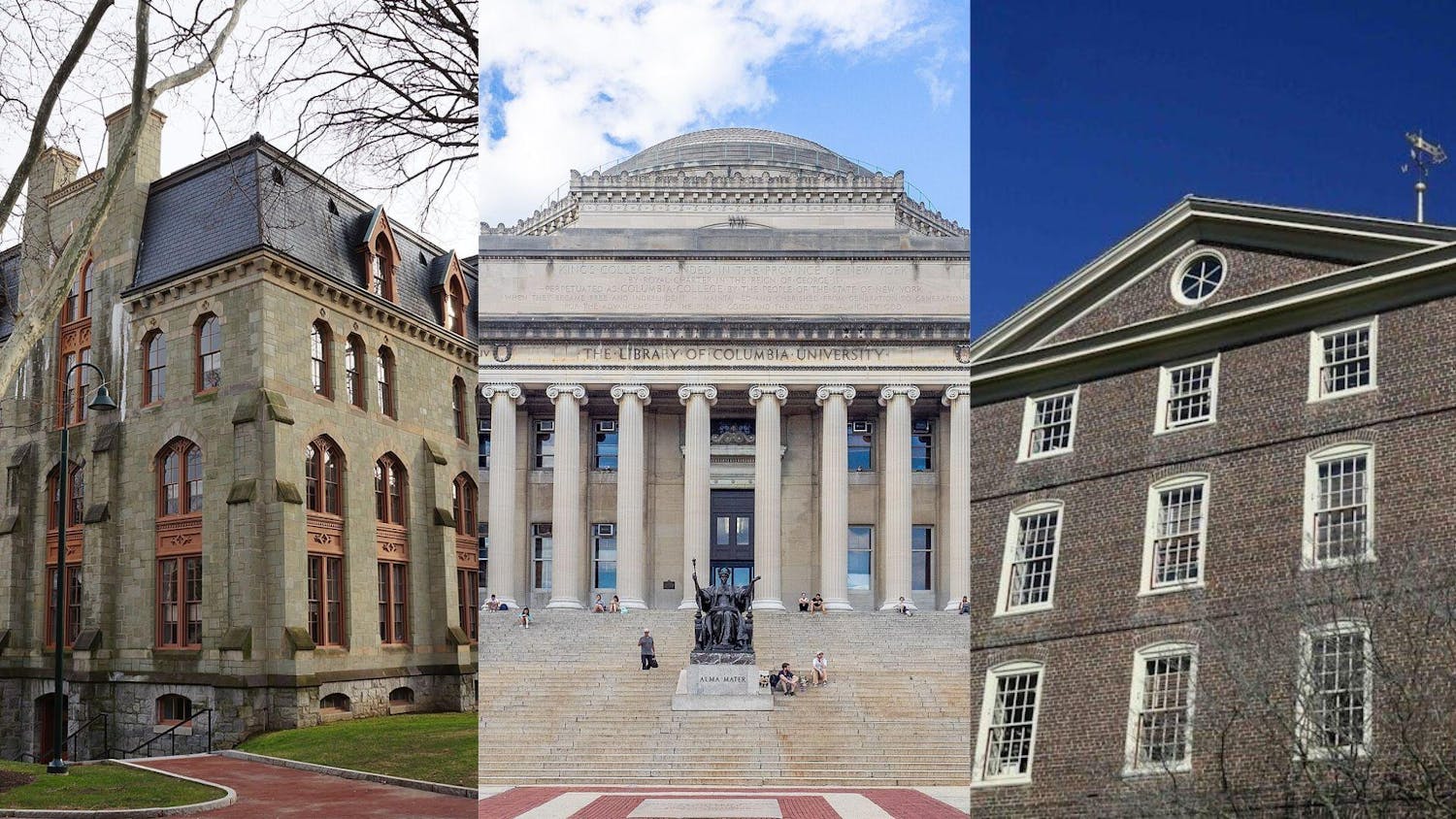Moshe Safdie, one of the most prominent architects in the world, gave a lecture on his work in Salomon 101 Monday night.
Safdie began his lecture by saying there are “two central themes that I think generate my work. The first is a kind of passion for trying to do everything I know to humanize ‘megascale,’” which is the “extraordinary density” of modern cities. “The process of densification is a dramatic erosion of the public realm,” he added.
Most, if not all, of the urban projects he discussed feature comfortable and beautiful public spaces that are intended to make his buildings “permeable.”
The second theme is resisting “the equalizing force of globalization,” he said. “No matter where I seem to be, there is a degree of sameness that is oppressive.”
Safdie also said many architects are forgetting that “architecture is material (that) can only be experienced physically, in three dimensions.” He also said architects should “let the building be what it wants to be,” as his early mentor, the celebrated architect Louis Kahn, said.
On a scholarship to study public housing in the United States, he realized that neither urban sprawl nor monolithic blocks of affordable housing were good solutions to the problem of growing populations.
Safdie also said that he found the housing projects of Ludwig Mies van der Rohe and Le Corbusier, two of the most important pioneers of modern architecture, inadequate because they failed to incorporate garden spaces and “bring back the quality of life of the single-family house,” he added.
These beliefs gave rise to his first building, he said, a housing complex called “Habitat” that was built for Expo 67, the 1967 World’s Fair in Montreal, Canada.
The project consists of impossibly stacked clusters of prefabricated housing units, each with a small garden space. While it failed to launch a new trend of similar developments as Safdie had hoped, it was successful in its own right and certainly succeeded in launching his career.
“It’s now designated a heritage building. They won’t even let me renovate my own apartment,” Safdie joked.
The rest of the lecture covered his more recent projects, including those that are still in the works.
The largest structures Safdie has designed are in Asia. For example, Safdie is perhaps the most prominent architect in Singapore, having designed the Marina Bay Sands integrated resort — the most striking building in the city-state’s skyline — with three towers topped by a cantilevered SkyPark. He has also designed a structure at the planned Jewel Changi Airport, which will feature a biosphere paradise with a central waterfall to collect rainwater.
He is also designing an enormous complex for the city of Chongqing, China on the tip of a peninsula at the confluence of the Yangtze and Jialing rivers. It will feature six curved towers, four of which will also hold a cantilevered park area.
“I’m often asked, ‘what inspires you as an architect?’” Safdie said. “The answer expected is this building or that building, but what really inspires me as an architect most is studying and understanding the causality of design in nature.”
In response to one of the many questions asked by audience members, Safdie said, “the poor are excluded because they’re not spenders,” and so public spaces are especially important symbols of democracy because “everyone has access to them.”
“What we need to achieve, … possibly by laws and regulations, is that when you create a place for a public, it must be open.”
Safdie’s lecture was presented by the John Nicholas Brown Center for Public Humanities and Cultural Heritage and the Department of the History of Art and Architecture.





