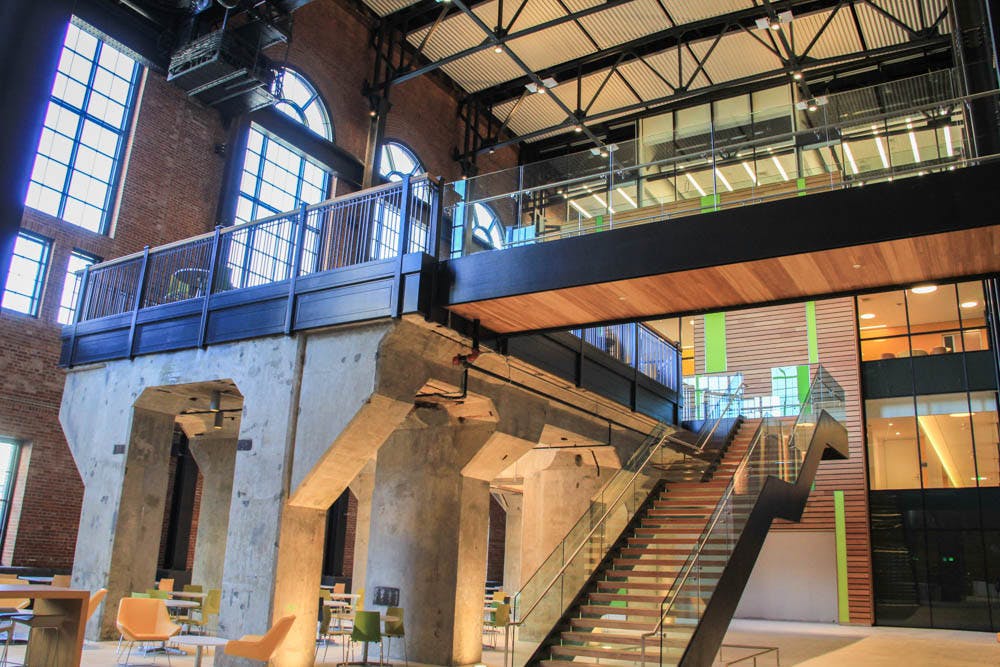Built in the 1900s as a home for the Narragansett Electric Lighting Company, the South Street Landing has stood vacant in the Jewelry District since 1995. That is, until Monday, when five University administrative offices moved into the building.
Russell Carey ’91 MA’06, executive vice president of planning and policy, stressed that the project is not only important for the University, but will also invigorate the local economy. “Thousands of people will be in it every day. Those people will go out and get lunch, and shop and park,” Carey said.
Five University offices will now operate from the newly renovated building, including Business and Financial Services, General Counsel, Internal Audit, Finance Division, Human Resources and Environmental Health and Safety, several of which were housed in the Brown Office Building at 164 Angell St. Six more administrative offices will transfer operations there on Nov. 10 and Dec. 1.
Carey, who has worked on the project for the last five years, recognizes that some staff are concerned with the move. “It’s a big change,” he said. But he added that town hall meetings and tours of the building have helped to quell worries.
Barbara Chernow ’79, vice president of finance and administration, shared Carey’s sentiment. Another member of the project’s steering committee, Chernow said she believes the project will “create a buzz” in the neighborhood. The additional shuttle route from campus to the Jewelry District and the city’s proposed footbridge across the Providence River will make the area more accessible from College Hill, she said.
The University is leasing most of the top half of the building, while the Rhode Island Nursing Education Center is leasing the bottom floors. Already equipped with mannequin “patients” and gurneys, the center’s training rooms are visible through glass doors to visitors who walk from lobby to lobby. A large, open atrium hosts a two-level common area, still equipped with cranes from the building’s former days as an electric plant. The space will feature a cafe, which building operators hope to contract out to a local company.
Michael Ferrara, a construction superintendent for Gilbane Building Company — the project’s contractor — has been on the project for about a year. “It has been a pleasure for me,” he said. He added that the building retains a lot of its original features, pointing to an old steel beam emerging from the floor. “You can’t hide all the historical features.”
On a tour given to The Herald, Joanna Saltonstall, program manager for Facilities Management, pointed out the innovative and environmentally friendly features of the project.
In addition to recycling building materials and reusing the building itself, the developers installed only LED lights, used paint with low percentages of volatile organic compounds and placed composting and recycling bins on every floor. The builder hopes to meet LEED sustainability standards, Ferrara said.
Each floor leased by the University includes a gender non-conforming bathroom as well as private lactation rooms. Kitchens and common spaces equipped with coffee makers and plentiful seating will make the space more comfortable and foster a sense of community, Saltonstall said.
Modern conference rooms are enclosed by glass, and tablets can be used to reserve spaces while on site. “Huddle rooms” and “phonebooth rooms” accommodate smaller groups, said Director of News and Editorial Development Brian Clark. A large multipurpose room has been outfitted with partitions that can allow the room to change functions.
To maintain a connection to campus, graphics of College Hill, including images of the Van Wickle Gates,

welcome visitors into each floor’s lobby. Cardinal red runs throughout the offices’ designs. TV monitors will be hung in common spaces, featuring campus news and events to keep staff up-to-date with campus life.
As a member of the project’s operations committee and one of its “move champions,” Patricia Mulcahey, associate director of strategic sourcing for the University’s Insurance and Purchasing Services, is excited about the new space, citing the natural lighting as one of her favorite features. Compared to her former location in the Brown Office Building, “this is an extreme upgrade,” she said.
Cindy Chadderton, strategic sourcing analyst for the Insurance and Purchasing Services, also lauded the new building, but was concerned about getting there. Chadderton usually takes the bus to work, and planning her commute was difficult at first, she said. “It’s either a longer walk or a shuttle ride.”
The Transportation Office has tried to accommodate the change with shuttles that run from main campus to the South Street location, either on the express or connector routes.
Despite fears of adjusting to a new space, multiple staff members said the building’s open concept already fosters a sense of community.
“I had been at the (Brown Office Building) for 23 years,” said Raymond Steward, assistant director of Insurance and Purchasing Services, “and somebody asked me the other day what I was going to miss about (it). … Nothing in particular about the building itself … it’s the people. And coming in this morning as people trickled in, it was like community.”
Judith Nabb, associate director of Learning and Development in Human Resources, shared a similar anecdote: “I saw two people at one of the kitchen areas this morning, that (had) worked at the same building, but I saw them shaking hands, introducing themselves.”





