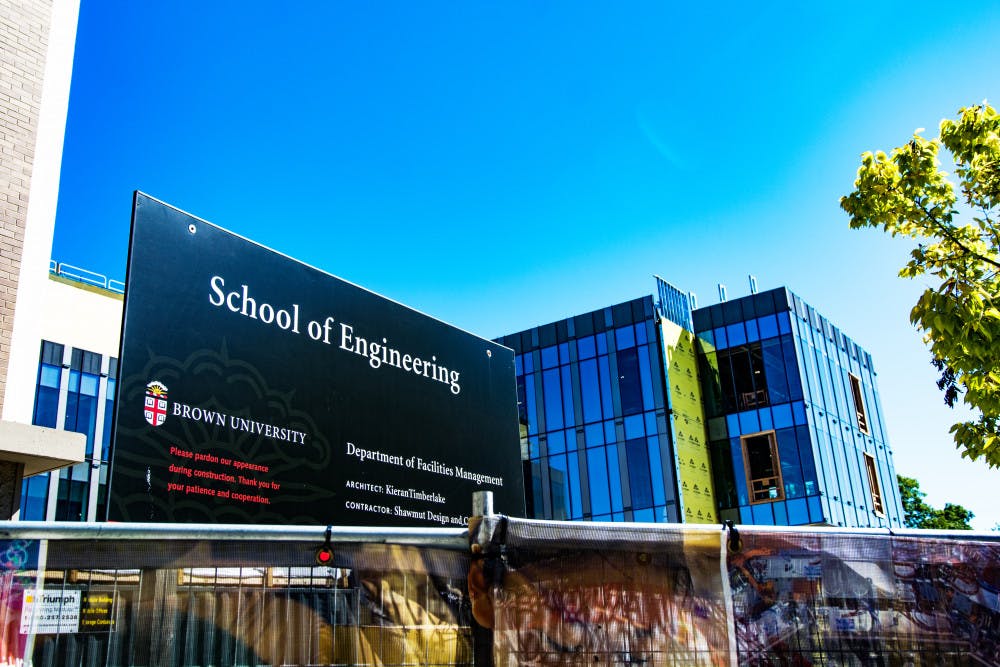The new School of Engineering building — whose construction is slated to be done in January 2018 — is currently just over halfway finished with construction, said Stephen Maiorisi, vice president of facilities management. By the end of November, the building will be watertight and ready for interior construction, he added.
The building has an entrance on Brook Street and is connected to the Prince Engineering Lab and Barus and Holley, which houses a variety of science, technology, engineering and mathematics labs, facilitating communication in the engineering complex, Maiorisi said. Space will be allotted for a green outside the building, which continues a stretch of greens across the campus, according to the facilities management website.
Among the building’s key features are a nanotechnology cleanroom, an imaging suite and multiple common areas, Maiorisi added.
The nanotechnology cleanroom will allow tiny devices, such as microchips, to be built without the interference of particles in the air, said Dean of Engineering Lawrence Larson. The new building will also have an imaging suite that will house sophisticated imaging technology such as electron microscopes, he added.
One sustainability measure that the team is implementing is the use of vertical fins that scale the exterior of the building, said Michael Guglielmo, director of design and construction. The fins shade the building from direct sunlight and allow it to better control heat gain, he said. This is especially important for labs, which use a lot of energy and rely on cooling to keep the building running, he added.
Any building — but particularly those built for laboratories — must also be “as adaptable as possible,” said Russell Carey, executive vice president for planning and policy ’91 MA’06.
The new engineering building is expected to last at least 50 years, and the team has tried to achieve this goal by making the lab spaces flexible, Guglielmo said. For example, the floor and ceiling system is composed of a metal deck to which hooks can be attached, allowing users to hang equipment from the ceiling depending on the specific room’s purpose, he added.
Ventilation systems and water pipelines can also be “expanded dramatically or moved around a lot,” Larson said.
The University is constructing a new School of Engineering building to accommodate additional programs and faculty hires as well as to modernize the facility, Larson said. The building will house the labs not only of new faculty members but also of faculty members currently working in older buildings.
Some faculty members will relocate from Barus and Holley, which celebrated its 50th anniversary earlier this year and was “designed for science that we don’t do anymore,” Larson said.
Some research needs are not being adequately met by the building, said Rod Beresford, senior associate dean for academic programs for the School of Engineering. For example, an extra fume hood cannot be added to a Barus and Holley lab without significant reconstruction, he added.
The project is being built using a method called integrated project delivery, which includes the University, architects and contractors in every step of the process, Maiorisi said. This collaborative approach allowed construction to begin in June 2015 even though the design was officially finalized in February 2016, he said. The project is estimated to cost $88 million for three floors and a total of 87,300 square feet of space, he added.
The integrated project delivery method has helped save money through decisions that are made at every level of planning, Larson said. Often, a contractor or another member of the team will suggest a different strategy that will help lower the costs of the building. “Everyone feels like they benefit from the success of the project,” Larson said.
While many of the buildings on campus have an older, historic appearance, the new engineering building is designed to look modern, Maiorisi said. This is consistent with other recent University additions, including the Granoff Center for the Creative Arts and the new applied math building at 170 Hope Street, he said. He added that the appearance of the building is mostly being shaped by sustainability requirements and designs.





